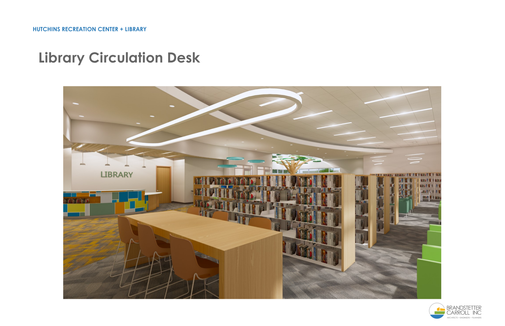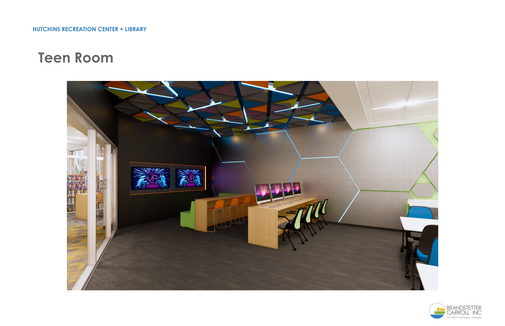Create Your First Project
Start adding your projects to your portfolio. Click on "Manage Projects" to get started
Interior Library Wing Presentation
This section features interior renderings developed to communicate the design vision for key spaces within the Hutchins Recreation Center & Library. The interiors were designed to be inclusive, engaging, and adaptable to a wide range of community needs and age groups.
The renderings highlight several core areas: the Transformation Space, a welcoming environment tailored for seniors with flexible seating and soft finishes; the Library, designed with ample natural light and quiet reading zones; a Circulation Desk that anchors the space with visibility and ease of access; a playful and colorful Children’s Area that encourages discovery and learning; and a dynamic Teen Gaming & STEM Room equipped with interactive features to promote creativity, collaboration, and digital literacy.
These visuals reflect thoughtful material selection, user-centered design, and a cohesive interior palette that complements the building’s architectural identity. My role included developing these renderings, assisting with FF&E selection, and supporting the interior finish presentation process.





































